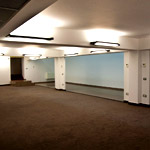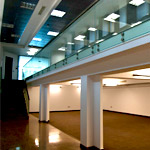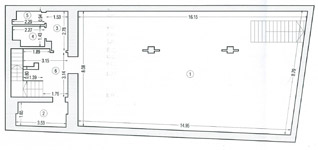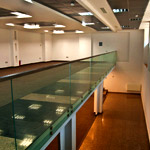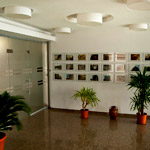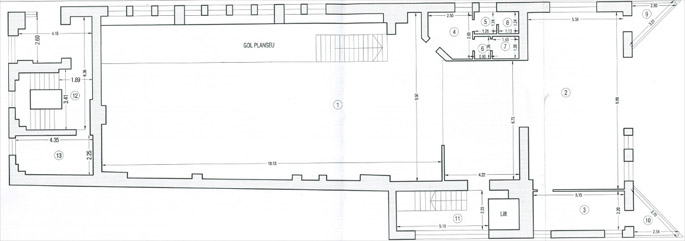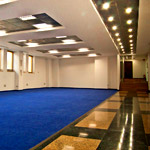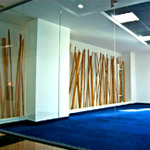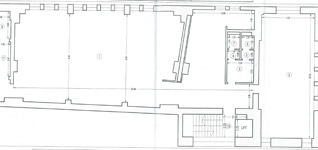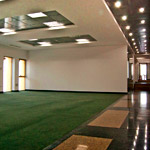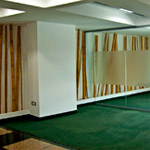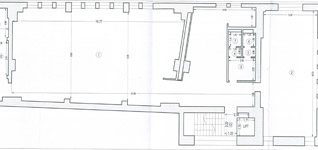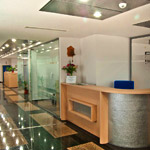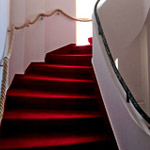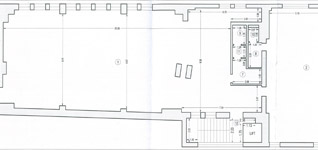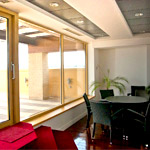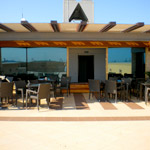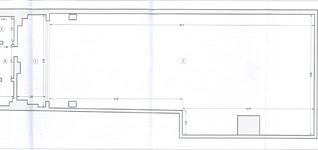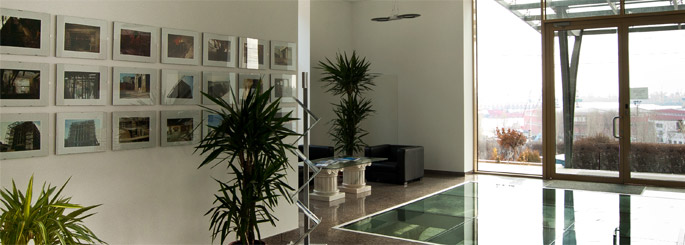
Presentation
Entrance/Reception
The reception area ensures that any visitors gain the right impression from the outset.
- built area = 91.33 sqm

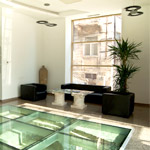
Semi-Basement
- built area = 147.85 sqm in total from which a surface of 139.35 sqm is to be rented as office spaces and dependencies
- 1 fully equipped restroom including wall-suspended toilet installation with in-wall water tanks, individual washbasin installations, suction urinals with automatic flushing, single-lever faucet, retainer for toilet paper, soap dispenser, mirror.
Ground Floor
The spaces thus have the versatility to be easily and quickly adapted to suit the unique needs of individual occupants, even as their requirements continually evolve and grow.
- built area = 278.54 sqm in total from which a surface of approximately 118.03 sqm is to be rented as office spaces and dependencies
- 1 fully equipped restroom including wall-suspended toilet installation with in-wall water tanks, individual washbasin installations, suction urinals with automatic flushing, single-lever faucet, retainer for toilet paper, soap dispenser, mirror
First Floor
It offers flexible serviced office spaces and can tailor packages to suit individual client requirements.
- built area = 300.15 sqm
- rentable area = 291.54 sqm
- 2 fully equipped restrooms including wall-suspended toilet installation with in-wall water tanks, individual washbasin installations, suction urinals with automatic flushing, single-lever faucet, retainer for toilet paper, soap dispenser, mirror.
- 1 kitchenette with sink drain and water connections
Second Floor
- built area =303.30 sqm
- rentable area = 292.35 sqm
- 2 fully equipped restrooms including wall-suspended toilet installation with in-wall water tanks, individual washbasin installations, suction urinals with automatic flushing, single-lever faucet, retainer for toilet paper, soap dispenser, mirror
- 1 kitchenette with sink drain and water connections(furnished)
Third Floor
- built area =304.42 sqm
- usable area = 295.81 sqm
- 2 fully equipped restrooms including wall-suspended toilet installation with in-wall water tanks, individual washbasin installations, suction urinals with automatic flushing, single-lever faucet, retainer for toilet paper, soap dispenser, mirror.
- 1 kitchenette with sink drain and water connections(furnished)
Fourth Floor
The last story of the building has been designed as a recreational area available to all corporate employees where coffee or snacks may be served while enjoying the panoramic exquisite sight of the whole harbor.
- terrace area = 120 sqm
- bar area = 27.82 sqm
- 1 fully equipped restroom including wall-suspended toilet installation with in-wall water tanks, individual washbasin installations, suction urinals with automatic flushing, single-lever faucet, retainer for toilet paper, soap dispenser, mirror(crystal glass).
- 1 bar with sink drain and water connections(furnished)
